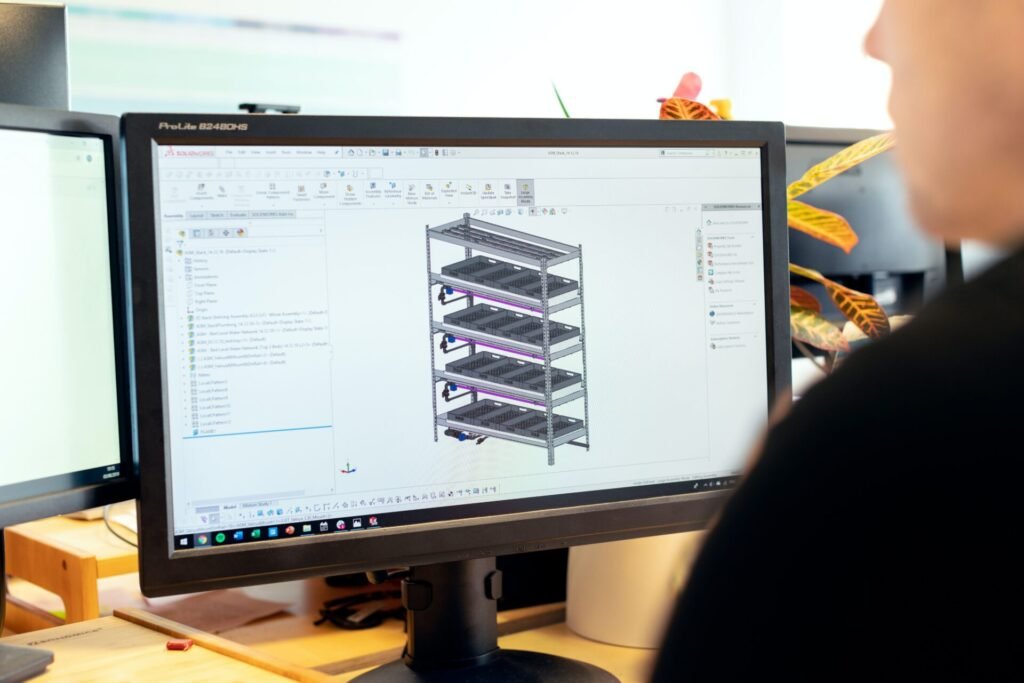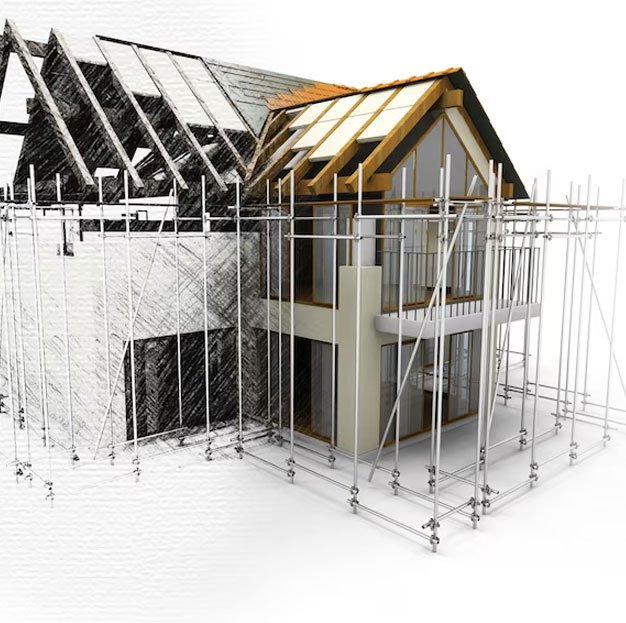
Enhance your design skills and advance your career in civil engineering with our specialized AutoCAD program, available in Tambaram.
The Executive Diploma in AutoCAD Civil offers a comprehensive training program that equips you with advanced skills in civil design using AutoCAD software. You’ll learn essential tools tailored for civil engineering, master 2D and 3D drafting for projects in Chennai, and gain expertise in site planning, grading, and drainage design relevant to the region’s unique features. Additionally, you’ll understand how to apply civil engineering principles within AutoCAD, ensuring compliance with local standards and codes.
40 hours
2 hours/ day
Online / Offline
in-centre Program


Did you know that key skills for AutoCAD Civil Engineers include mastery of AutoCAD software specific to civil applications in Chennai, along with the ability to create precise technical drawings and specifications for local projects? A solid grasp of civil engineering principles, including structural, hydraulic, and geotechnical aspects, is vital for tackling Chennai’s infrastructure challenges. Successful professionals shine with strong attention to detail, effective communication, sharp problem-solving skills, project management expertise, and a commitment to continuous learning and adapting to new technologies.
© Copyright 2024. All Rights Reserved



Ready to embark on a journey of learning and growth? Fill out our form and join us on the adventure!

Ready to embark on a journey of learning and growth? Fill out our form and join us on the adventure!